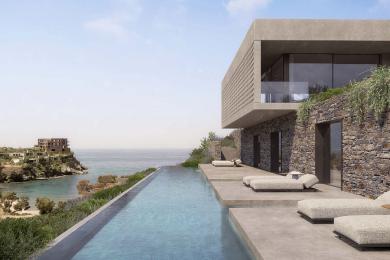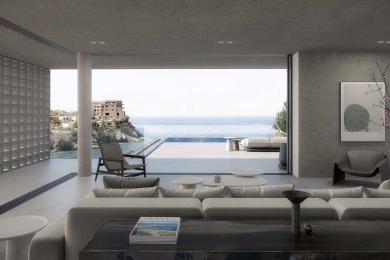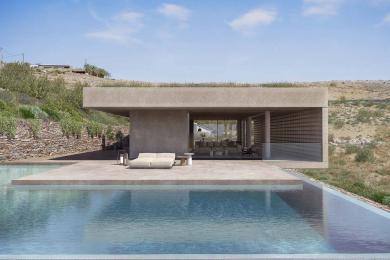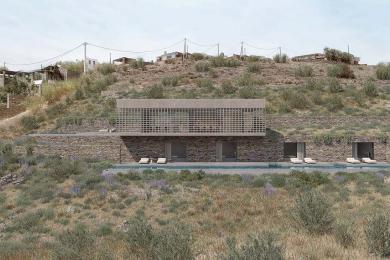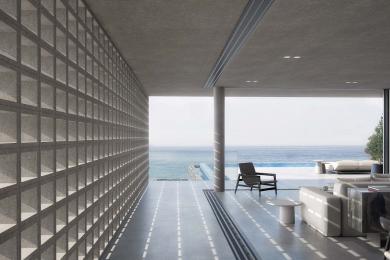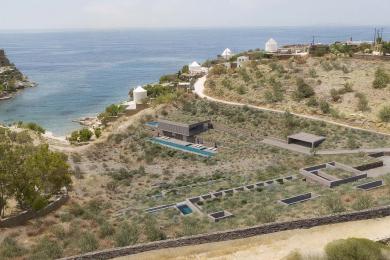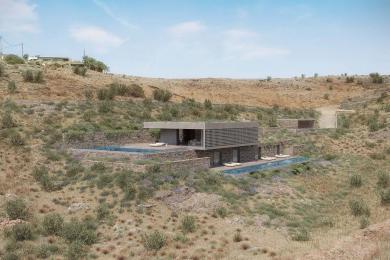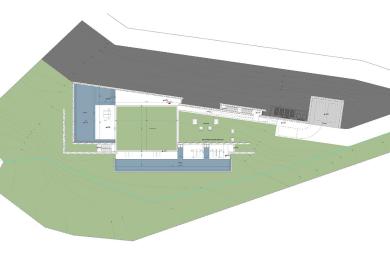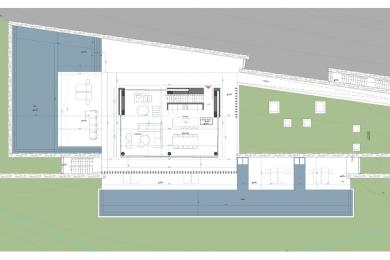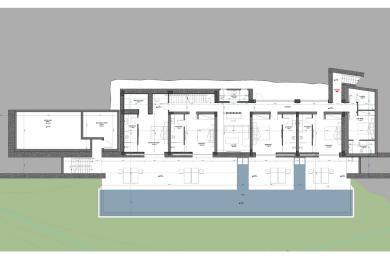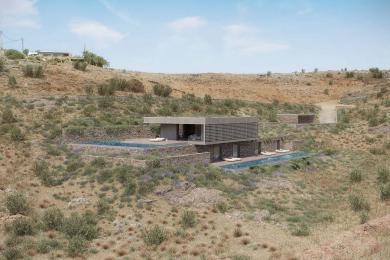An Architectural Masterpiece Overlooking Koundouros Beach, Kea
Nestled on a 4,290 sq.m. plot with panoramic views of Koundouros Beach, this contemporary villa seamlessly blends innovative design with sustainable principles. The residence spans 350 sq.m. across two levels, integrating harmoniously with the natural terrain while offering a balance between social and private spaces.
Distinctive Architectural Design
Upper Level (107 sq.m.): A striking box-like structure that appears to float effortlessly above the hillside, resting lightly atop the subterranean level. A perforated façade enhances both privacy and aesthetics, allowing natural light to create dynamic patterns while enabling an adaptable living environment—ranging from fully enclosed to open and breezy.
Lower Level (243.48 sq.m.): Designed for ultimate privacy, this level hosts a spacious primary bedroom with an ensuite bathroom, three additional ensuite bedrooms, and a versatile space that can function as a TV room or office.
Additional Facilities (34.75 sq.m.): A staff room and laundry area are discreetly integrated, ensuring seamless functionality.
Sustainable & Smart Living
Partially built into the hillside, the villa leverages cross-ventilation for natural cooling, reducing reliance on artificial climate control. This eco-conscious approach, combined with contemporary aesthetics, makes the residence a truly exceptional retreat.
A rare opportunity to own a design-forward home in one of Kea’s most sought-after locations.
